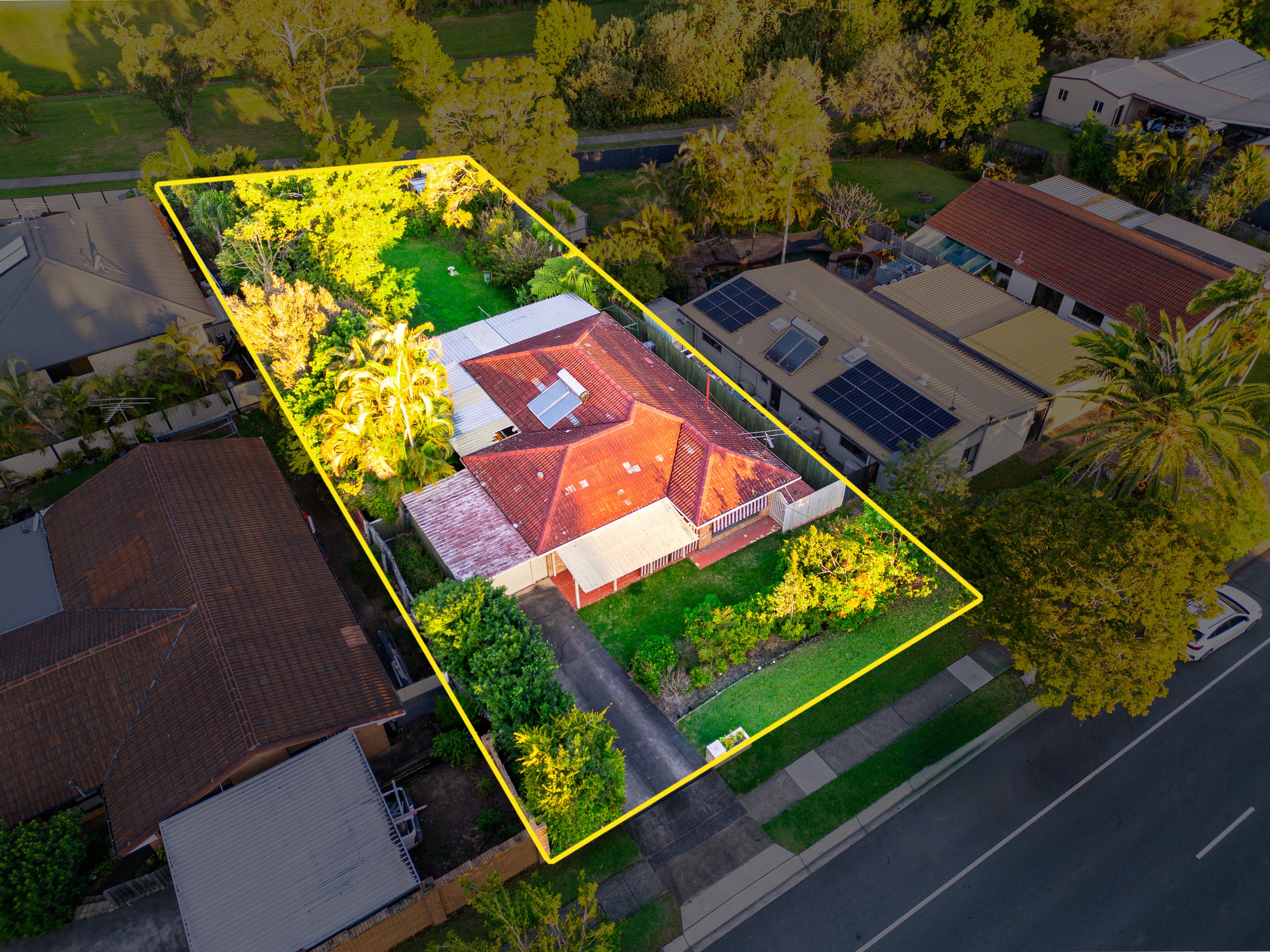Are you interested in inspecting this property?
Get in touch to request an inspection.
- Photos
- Floorplan
- Description
- Ask a question
- Location
- Next Steps
House for Sale in Rochedale South
FAMILY COMFORT MEETS FUTURE POTENTIAL ON A MASSIVE BLOCK!
- 3 Beds
- 1 Bath
- 1 Car
This inviting 3-bedroom, 1-bathroom home is set on a generous 1050m² block in the highly sought-after suburb of Rochedale South. Perfectly positioned for families or investors, it offers flexible living spaces with classic functional layouts, and plenty of future potential, including for future extensions or a 2-block subdivision (*subject to Council approval).
It backs onto Priestdale Gully creek (so one less neighbour) which enhances its lifestyle appeal, plus its low-set brick construction enhances its insulation and noise-reduction properties. This is a quiet, low- fuss piece of paradise surrounded by all the must-have amenities, including schools, shops, local restaurants, the M1, and Underwood Park with its play spaces, walking tracks and dog off-leash area.
INTERIOR HIGHLIGHTS
Entering the home you'll be greeted with a light-filled, air conditioned living room with cooling tiled floors, a ceiling fan and lots of room for multiple couches and a big entertainment system. Next to this is the heart of the home - the kitchen - which boasts gleaming white cabinetry, a 4-burner gas cooktop and stove, a stylishly tiled splash back, benchtops plus room for a breakfast bar, and leafy outdoor views of the backyard and entertaining area.
This seamlessly connects to a casual dining area with a ceiling fan, which could easily accommodate a large dining table and become your new formal dining room. Here, there are two exits to the outdoor alfresco area - one is screened to allow for breezy flow-through during the heat of summer. Bedroom-wise, there is one at the front of the home (great for guests!) and two more at the rear of the house. These include a master with built-ins, and a smaller bedroom that would make an ideal study. A functional family bathroom has a shower and soaking tub, and a separate laundry and a separate toilet complete the interiors.
EXTERIOR HIGHLIGHTS
At the front of the home is a big concrete driveway with parking for multiple vehicles, including a boat or caravan. There is also a single lock-up garage for another vehicle. A patio with an awning offers a peaceful spot to relax behind privacy hedging as you enjoy a morning coffee, and gated access will lead you to the alfresco entertaining area at the back. This L-shaped area wraps around the home and has plenty of room for all the BBQ essentials, potted greenery, and a bar fridge and TV for game days.
The grassy backyard is huge and edged by tall swaying trees and offers all of nature's delights including cooling breezes and tranquil birdsong. This is where the potential for a sub-division* or renovations become apparent. Build another dwelling or a granny flat, build an in-ground pool, or just add some simple family-friendly additions like a kids' playscape, some raised garden beds, and a chicken coop.
Make this your own idyllic piece of paradise!
LOCATION HIGHLIGHTS
• Schools: A short drive to Rochedale State High School, Rochedale State School, Springwood State High School, Redeemer Lutheran College and St. Peter's Catholic Primary School.
• Parks & recreation: Close to Underwood Park with its play spaces, cycling and walking trails, BMX track, BBQ areas, and dog off-leash zone.
• Shops & amenities: Minutes from Springwood Mall and Rochedale Shopping Village.
• Transport & freeway access: Easy access to the M1 for a seamless commute to Brisbane CBD (just 20 km away) and the Gold Coast. Public transport is also readily available, with bus stops just a short walk away.
PROPERTY FEATURES
• 3-bedroom, 1-bathroom home on a generous 1050m² block
• Potential for future extensions or a 2-block subdivision (*subject to Council approval).
• Backs onto Priestdale Gully creek
• Minutes from schools, shops, restaurants, the M1 & Underwood Park
• Open plan air conditioned living area
• Kitchen with 4-burner gas cooktop & lots of cabinetry & bench space
• Casual dining room
• 3x bedrooms including a master with built-ins
• Family bathroom with a shower & soaking tub
• Separate laundry
• Separate toilet
• Parking for multiple vehicles - 1x car lock-up + driveway parking
• Front patio with awning for privacy & shade
• L-shaped alfresco entertaining area
• Big grassy backyard edged by tall trees
• Close to shops, schools, parks & the M1
Contact Lindsay Battley for further information or to book a private inspection.
Disclaimer: All information contained herewith, including but not limited to the general property description, price and the address, is provided to Ray White Springwood & Shailer Park by third parties. We have obtained this information from sources we believe to be reliable; however, we cannot guarantee its accuracy. The information contained herewith should not be relied upon and you should make your own enquiries and seek advice in respect of this property or any property on this website.
1,050m² / 0.26 acres
1 carport space
3
1
This property is being sold by auction or without a price and therefore a price guide can not be provided. The website may have filtered the property into a price bracket for website functionality purposes.
Agents
- Loading...
- Loading...
Loan Market
Loan Market mortgage brokers aren’t owned by a bank, they work for you. With access to over 60 lenders they’ll work with you to find a competitive loan to suit your needs.
