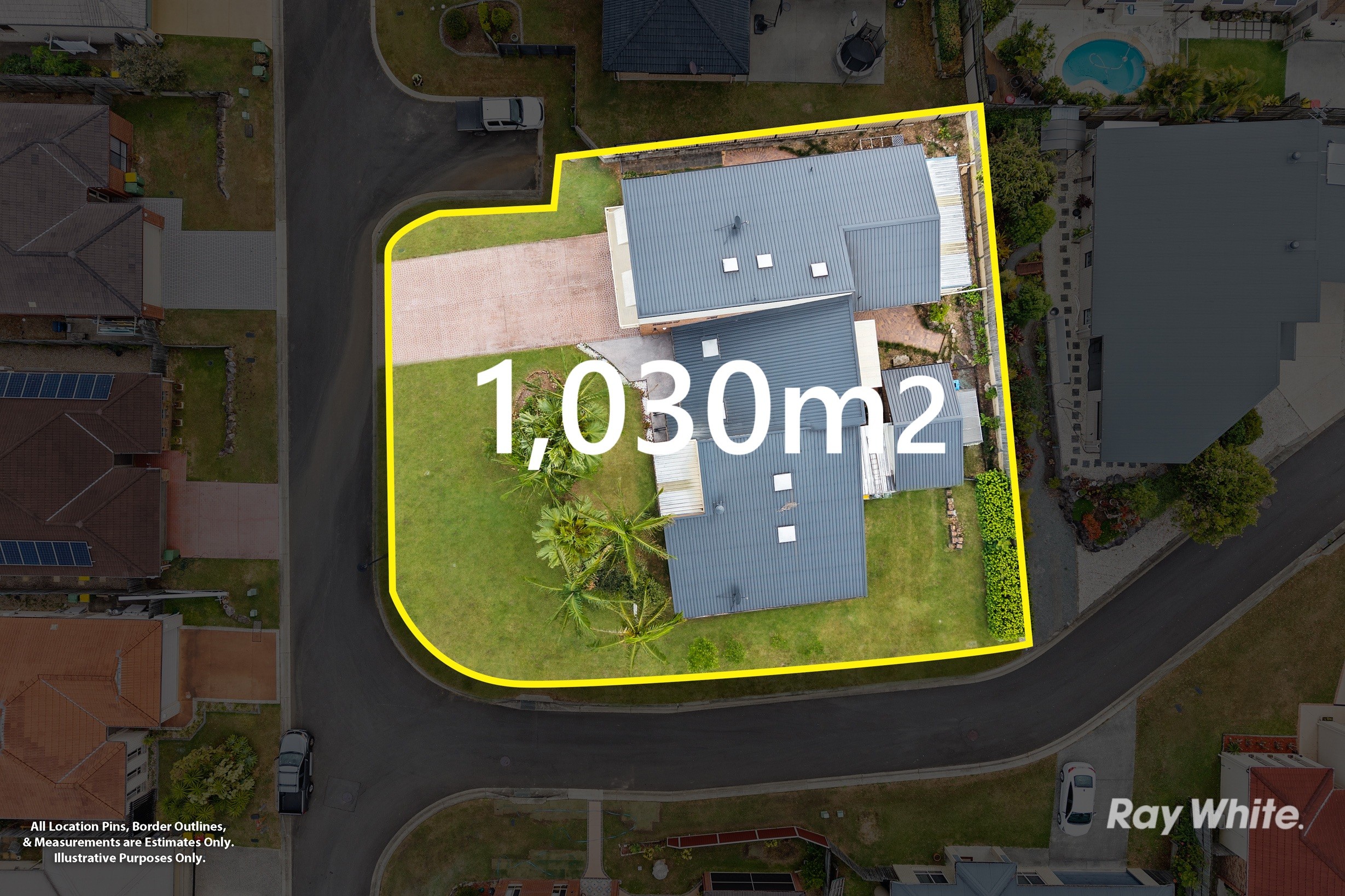Inspection and auction details
- Wednesday3December
- Auction3December
Auction location: Shop 24/34 Fitzgerald Ave, Springwood QLD 4127
- Photos
- Video
- Floorplan
- Description
- Ask a question
- Location
- Next Steps
House for Sale in Shailer Park
Striking Architectural Design Meets Dual Living Versatility on a Massive 1,030m² Block - Mins to JPC & Hyperdome
- 5 Beds
- 3 Baths
- 9 Cars
CALL JOEL & JOHNSON AND START REGISTERING NOW!
IN-ROOM BIDDING REGISTRATION ON 3 DEC WED @ 5PM
AUCTION STARTS @ 5.30PM
ASK FOR YOUR FREE PEST BUILDING REPORTS
Experience exceptional living in this one-of-a-kind property, nestled in the 'Flynn on Shailer' private residential complex with its gated key access entry and quiet, exclusive surroundings. Set on a sprawling 1030m² block with nearly 450m² of interior living space, this double-storey brick home features a striking architectural design with 5 bedrooms plus a loft, 3 bathrooms, a study, and parking for 8+ cars, including in the double lock-up garage.
Perfect for those wanting to upsize, dual living, or multi-generational families, enjoy a peaceful mini-acreage lifestyle just minutes from Logan Hyperdome, schools, childcare, and key amenities-combining space, privacy, and convenience in one extraordinary package.
Standout Features:
- Secure access in a private gated community
- Striking architectural design
- Versatile living areas
- Potential for dual or multi-generational living
- Multiple living/dining/sleeping areas over 2 levels
- Chef's kitchen
- Creative loft space
- Master suite oasis
- Expansive alfresco area
- Outdoor garden paradise
- Parking for 8+ vehicles
- Prime location
Ground Floor Architectural Impact
Enter through a welcoming brick portico and be immersed in the architectural grandeur of this exceptional residence. The ground floor blends rustic warmth with industrial style, featuring exposed brick beams and soaring 4+ metre cathedral ceilings. Skylights flood the space with natural light, highlighting bespoke pendant lighting and gleaming white floor tiling.
A sunken lounge with a freestanding conical fireplace sits against a feature brick wall, creating a cosy focal point and ideal winter retreat. Multiple air-conditioned living areas provide flexible entertaining zones, including a second oversized lounge and formal and casual dining rooms. These spaces can be extended through a concealed archway or converted into a private dual-living studio with a kitchenette, powder room, bedroom, living area, and patio.
The chef's kitchen is a striking culinary centrepiece with granite benchtops, timber cabinetry, a walk-through pantry, and quality appliances-all beneath soaring raked ceilings with a cooling ceiling fan.
A downstairs bedroom with a built-in robe and an adjoining bathroom is perfect for guests, and other features include a separate laundry, lots of storage, and secure garage access for two large vehicles.
A Creative Sanctuary Upstairs
As you climb the timber staircase to the upper level, architectural flair meets inspirational living. The loft (accessed by a whimsical ladder) doubles as an unofficial sixth bedroom-a creative space ideal as a music room, teen retreat, or artist's studio. It features sloped ceilings, vibrant feature walls, and its own mini balcony. It also features a dramatic internal balcony overlooking the cathedral-style living areas below, making sleepovers unforgettable!
The amply sized master suite is a luxurious retreat with dual ceiling fans and air conditioning. A curved glass block wall filters light, and a full-length verandah offers sweeping views over Shailer Park. The ensuite includes a corner spa, twin vanity, and a separate shower, and there is also a walk-in robe and a separate powder room.
An additional bedroom wing houses three generously sized rooms, all with balcony access and built-ins-ideal for a growing family, guests, or a home office.
Lush Exteriors & Expansive Alfresco Living
Set behind manicured lawns, privacy hedging, and a sweeping grassy entrance, the outdoor space matches the home's grandeur, and the multi-level roof hints at the impressive architecture inside.
A wide paved driveway leads to a double lock-up garage, with side access to a separate carport perfect for lifestyle toys, a workshop, or garden storage. High fencing ensures privacy, while landscaped gardens provide a serene, leafy outlook.
The vast undercover alfresco area at the back is perfect for year-round entertaining. Elegant brick paving in a circular pattern, timber posts with lattice detail, and ample space for dining, lounging, and a BBQ create a seamless extension of indoor living. Surrounding garden beds with ferns, rockeries, and potted plants establishes a gardener's paradise, with potential for herb gardens, veggie patches, and fruit trees.
Prime Location - What's Nearby
- Schools: Shailer Park State School, Shailer Park State High School, John Paul College
- Childcare: Goodstart Early Learning, Seeds Early Learning
- Shops: Logan Hyperdome, Kimberley Plaza Shopping Centre
- City & Coast access: 30 minutes from the Brisbane CBD, 40 minutes to the Gold Coast
- Public transport: Nearby bus services, Loganlea train station
- Recreation: Shailer Pioneer Park, Cornubia Forest Park
Why You'll Love It
Experience striking architecture, a chef's kitchen, an expansive alfresco, multiple living and dining areas, and ample parking with side access. Plus dual living potential - this property has it all - and more!
Disclaimer: All information contained herewith, including but not limited to the general property description, price and the address, is provided to Ray White Springwood & Shailer Park by third parties. We have obtained this information from sources we believe to be reliable; however, we cannot guarantee its accuracy.
444m²
1,030m² / 0.25 acres
2 garage spaces, 1 carport space and 6 off street parks
5
3
This property is being sold by auction or without a price and therefore a price guide can not be provided. The website may have filtered the property into a price bracket for website functionality purposes.
Agents
- Loading...
- Loading...
Loan Market
Loan Market mortgage brokers aren’t owned by a bank, they work for you. With access to over 60 lenders they’ll work with you to find a competitive loan to suit your needs.
