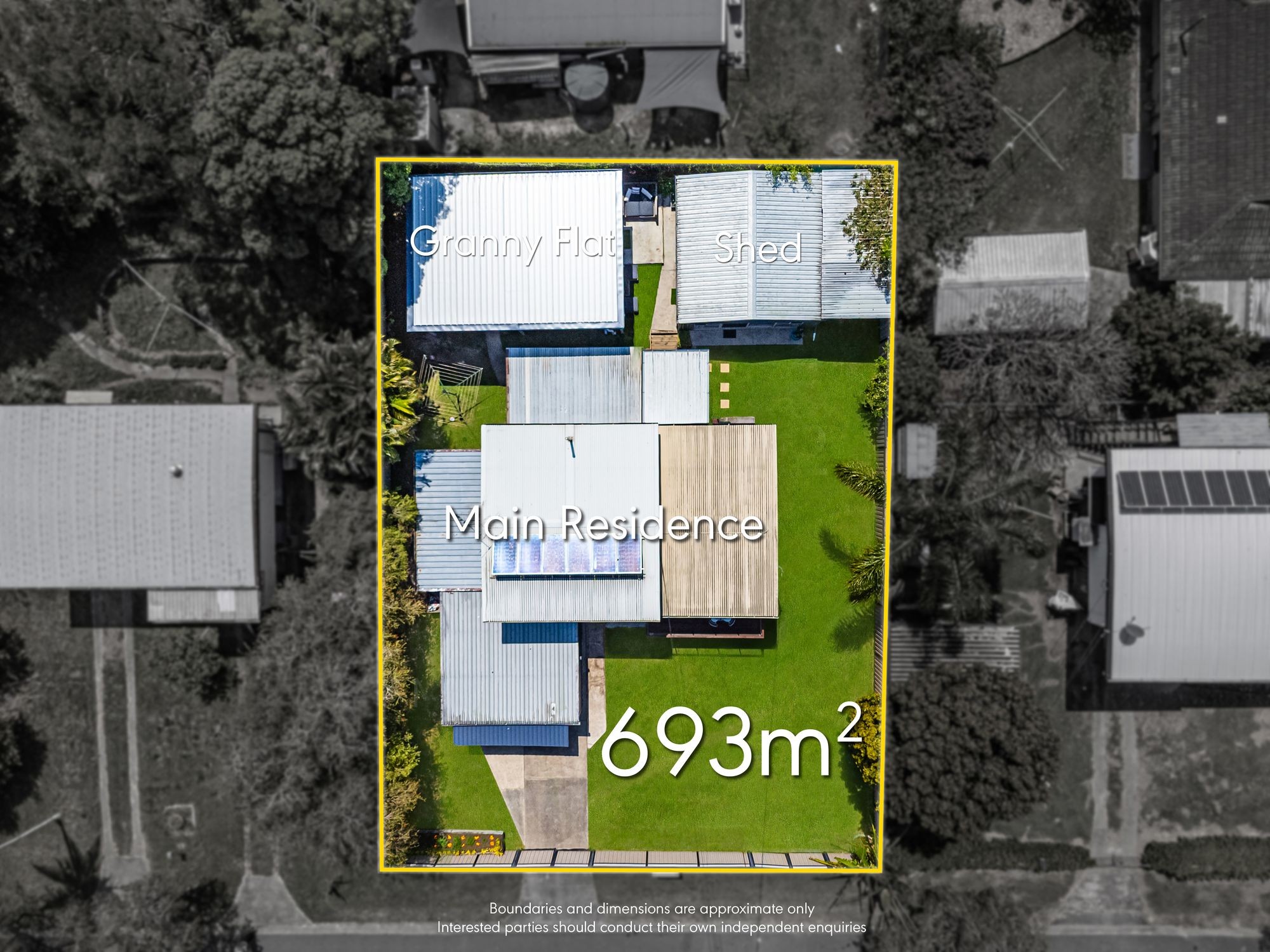Inspection and auction details
- Saturday18October
- Saturday18October
- Auction18October
Auction location: On Site
- Photos
- Floorplan
- Description
- Ask a question
- Location
- Next Steps
House for Sale in Slacks Creek
The Ultimate Dual Living Solution: Renovated Home + Brand New Granny Flat
- 4 Beds
- 2 Baths
- 5 Cars
ALL OFFERS WILL BE PRESENTED PRIOR TO THE AUCTION.
Positioned on a generous 693sqm block, this residence is more than just a house-it's a canvas for your lifestyle. The high-set main home offers 3 bedrooms and 1 bathroom, ready for you to add your personal touches. Whether you're a first-home buyer searching for a place to grow or an investor eyeing strong potential, this property delivers both charm and opportunity.
At the rear, a fully renovated high-set granny flat brings a world of versatility. Complete with 1 bedroom, an additional bathroom, a kitchenette, a cosy living area, and its own deck, it's ideal for extended family, guests, or immediate rental income. With two distinct dwellings on one block, the dual-living setup is a rare find-live in one and rent the other, or enjoy both spaces for ultimate flexibility.
Outdoors, the high-set design captures natural light and breezes while the expansive block invites gardening, entertaining, or simply relaxing in your own private retreat. With parking for up to 5 vehicles, dual access, and proximity to schools, shops, transport, and major arterials, this property is designed to adapt to your lifestyle today and grow with you tomorrow.
Features:
- High-set main residence with 3 bedrooms and 1 bathroom
- Brand new built granny flat with 1 bedroom, additional bathroom, kitchenette, living area & deck
- Spacious kitchen with ample storage
- Parking for up to 5 vehicles, dual access points
- 693sqm block with privacy and outdoor potential
- Bright, airy interiors with versatile layouts
- Multipurpose shed (can be converted into a 4th bedroom or guest space)
- Plenty of shed space, including basement shed for extra storage
- All new plumbing throughout the main house
- Brand new hot water system installed
- Termite treatment in place with 6 years warranty
- Security cameras to be excluded from sale
Location:
- Walking distance to local parks
- 4 mins to Mabel Park State High School
- 7 mins to John Paul College
- 6 mins to M1 Motorway
- 7 mins to Logan Central Plaza, IKEA & Bunnings
- 13 mins to Logan Hospital
- 10 mins to TAFE Loganlea Campus
- 25 mins to Brisbane CBD
- 38 mins to Gold Coast
693m² / 0.17 acres
5 garage spaces
4
2
This property is being sold by auction or without a price and therefore a price guide can not be provided. The website may have filtered the property into a price bracket for website functionality purposes.
Agents
- Loading...
Loan Market
Loan Market mortgage brokers aren’t owned by a bank, they work for you. With access to over 60 lenders they’ll work with you to find a competitive loan to suit your needs.
